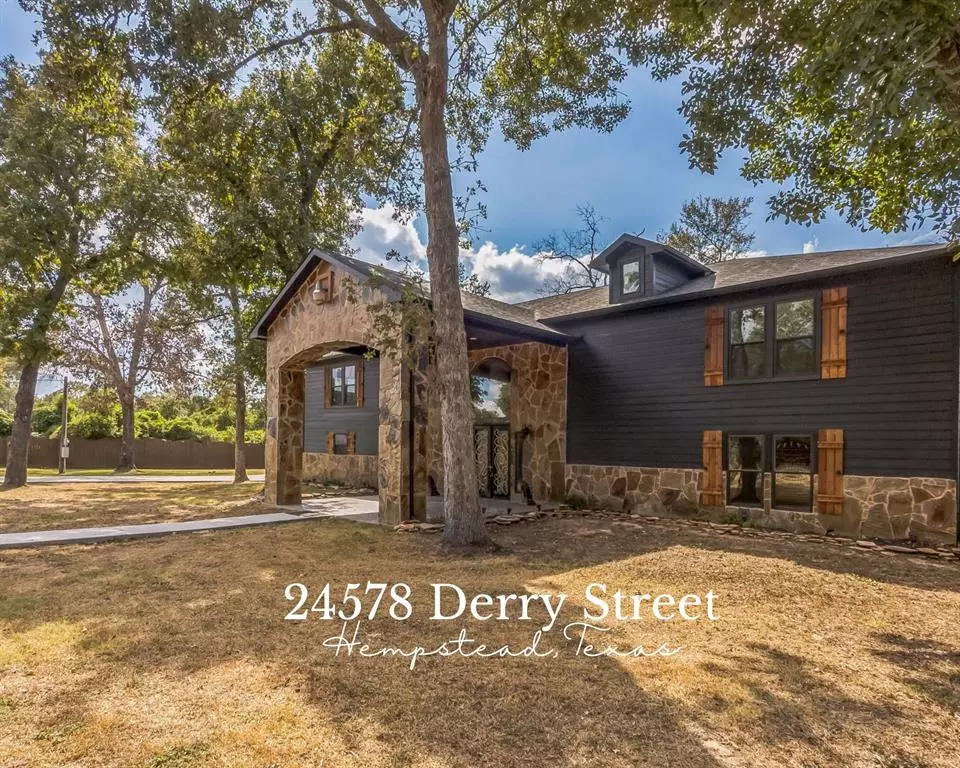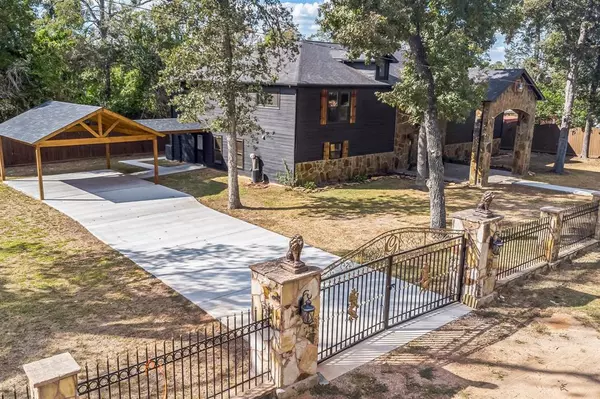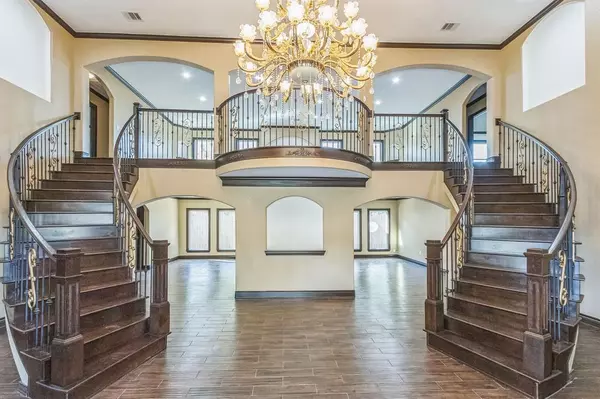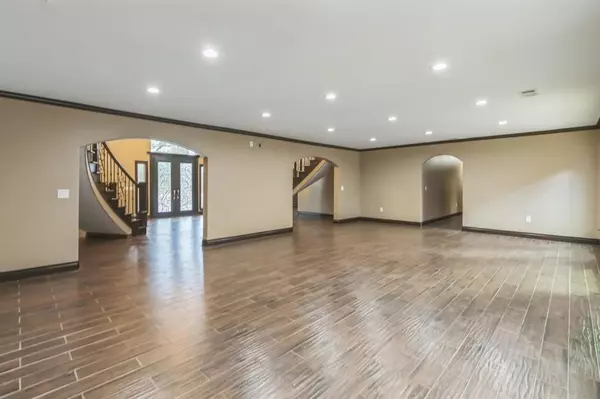5 Beds
3.1 Baths
5,370 SqFt
5 Beds
3.1 Baths
5,370 SqFt
Key Details
Property Type Single Family Home
Listing Status Active
Purchase Type For Sale
Square Footage 5,370 sqft
Price per Sqft $111
Subdivision Rolling Hills
MLS Listing ID 37262460
Style Other Style,Ranch
Bedrooms 5
Full Baths 3
Half Baths 1
HOA Fees $60/ann
HOA Y/N 1
Year Built 2017
Annual Tax Amount $11,470
Tax Year 2023
Lot Size 0.440 Acres
Acres 0.44
Property Description
Gorgeous 5-bedroom, 3.5-bathroom residence with the perfect blend of space and tranquility, nestled on a generous .44-acre lot surrounded by mature trees. This home has a sprawling 5,370 sq. ft. of living space and provides everything you need for rest and relaxation.
As you step through the dramatic entryway, you’ll be greeted by soaring ceilings and abundant natural light. The heart of the home features a spacious open layout that seamlessly connects the living areas, making it perfect for gatherings. All bedrooms are generously sized, ensuring comfort for family and guests alike.
The upper level boasts a large game room, ideal for movie nights or playtime, and features two convenient staircases for easy access. Outside, enjoy the serenity of country living in your fully fenced yard, offering privacy and plenty of space for outdoor activities.
Location
State TX
County Waller
Area Waller
Rooms
Bedroom Description En-Suite Bath,Primary Bed - 1st Floor,Split Plan,Walk-In Closet
Other Rooms 1 Living Area, Breakfast Room, Entry, Gameroom Up, Utility Room in House
Master Bathroom Half Bath, Primary Bath: Double Sinks
Kitchen Breakfast Bar, Walk-in Pantry
Interior
Interior Features 2 Staircases, Crown Molding, Formal Entry/Foyer, High Ceiling, Refrigerator Included
Heating Central Electric
Cooling Central Electric
Flooring Laminate, Tile
Exterior
Exterior Feature Back Yard Fenced, Fully Fenced, Patio/Deck, Side Yard
Garage Description Additional Parking, Auto Driveway Gate, Porte-Cochere
Roof Type Composition
Private Pool No
Building
Lot Description Cleared, Subdivision Lot
Dwelling Type Free Standing
Story 2
Foundation Slab
Lot Size Range 1/4 Up to 1/2 Acre
Sewer Septic Tank
Structure Type Other,Stone
New Construction No
Schools
Elementary Schools H T Jones Elementary School
Middle Schools Schultz Junior High School
High Schools Waller High School
School District 55 - Waller
Others
Senior Community No
Restrictions Deed Restrictions
Tax ID 755400-003-011-000
Energy Description Ceiling Fans,Digital Program Thermostat,Energy Star Appliances
Acceptable Financing Cash Sale, Conventional, FHA, VA
Tax Rate 1.7184
Disclosures Sellers Disclosure
Listing Terms Cash Sale, Conventional, FHA, VA
Financing Cash Sale,Conventional,FHA,VA
Special Listing Condition Sellers Disclosure

Find out why customers are choosing LPT Realty to meet their real estate needs







